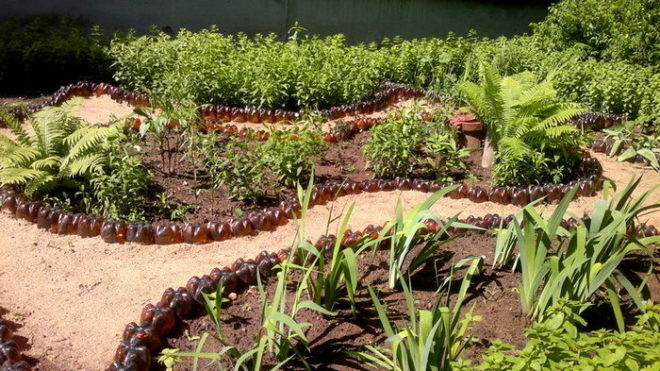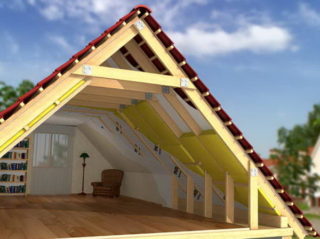Итальянская Ривьера, известная своими чистыми пляжами и оживлённой ночной жизнью, продолжает притягивать мировую элиту. В Форте дей Марми, одном из самых фешенебельных курортов, завершилась масштабная реставрация виллы 1960-х годов, которую провёл знаменитый архитектор Массимо Иоса Гини.
На любимом российскими туристами итальянском курорте Форте дей Марми завершена реконструкция семейной виллы, построенной в 1960-х годах. Проектом руководил звезда современного дизайна Массимо Иоса Гини, которому удалось сохранить дух эпохи, привнеся в пространство современный комфорт и экологичные технологии.
Архитектура в гармонии с природой
Вилла, рассчитанная на одну семью, представляет собой образец рациональной архитектуры середины XX века. Её отличительная черта — просторные, наполненные светом интерьеры и большие открытые пространства. Архитектору удалось достичь идеального баланса между зданием и окружающей средой. Особую атмосферу создают вековые средиземноморские сосны, которые стали неотъемлемой частью архитектурной композиции.
Первый этаж: пространство для приёма гостей
Центром первого этажа является большая гостиная, объединённая с обеденной зоной. Доминантой пространства служит массивный камин, через который открывается визуальная связь с другими помещениями. Этаж предназначен для гостей: здесь расположены три спальни с индивидуальными ванными комнатами. Также предусмотрена небольшая отдельная лоджия для персонала.
Просторная кухня, площадь которой была увеличена в ходе реконструкции, визуально соединена с гостиной через изогнутую стеклянную стену. Этот приём создаёт единое пространство, связывающее камин, входную группу, сад, бассейн и окно, выходящее на огород.
Стирание границ между внутренним и внешним
Ключевой идеей проекта стало единство интерьера и экстерьера. Для этого архитектор использовал панорамное остекление, которое минимизирует визуальный барьер между домом и садом. Эту концепцию подчёркивает и единое напольное покрытие, продолжающееся из внутренних помещений на террасы и в сад.
Винный погреб для истинных ценителей
Особое внимание в проекте уделено хобби владельцев — коллекционированию вина. В подвальном помещении был обустроен специальный винный погреб. Пространство спроектировано так, чтобы каждая бутылка могла «рассказать свою историю», а процесс дегустации стал настоящим ритуалом.
Второй этаж: приватная семейная зона
Поднявшись по лестнице с изящной хрустальной балюстрадой, можно попасть на второй уровень — приватную зону, предназначенную исключительно для семьи владельцев. Это самое уединённое пространство в доме.
Здесь расположены две детские спальни, а также просторная хозяйская спальня с собственной гостиной и ванной комнатой. Из спальни есть выход на крытую террасу, где установлено фитнес-оборудование. С террасы сквозь ветви сосен открывается живописный вид на лазурное море.
***
В сердце Версилии, на знаменитом итальянском курорте Форте дей Марми, архитектор Массимо Иоса Гини завершил реставрацию виллы на берегу моря. Этот проект — гимн искусству жить, где ландшафтная архитектура встречается с современным дизайном.
Вилла 1960-х годов, предназначенная для одной семьи, представляет собой образец рациональной структуры с большими внутренними и внешними пространствами. Она находится в идеальной гармонии с окружающей средой, ведя диалог с величественными приморскими соснами.
Задача архитектора заключалась не только в реконструкции, но и в переосмыслении сада и внутренней планировки двух этажей и подвала. «В основном это была работа по очищению пространства, приданию ему лёгкости в соответствии с пожеланиями владельцев, — комментирует Иоса Гини. — Я вдохновлялся проектом Адальберто Либеры, другим домом на Тирренском побережье, что помогло мне в работе с объёмами камина и визуальной связью между разными зонами».
Вилла с внешним портиком и крытой террасой органично вписана в средиземноморский контекст соснового леса Версилии. Архитектор пересмотрел внутренние объёмы, создав большие проёмы и достигнув геометрического баланса между интерьером и экстерьером.
На цокольном этаже было выделено специальное помещение для винной коллекции. «Это была просьба владельцев, истинных ценителей вина. Пространство создаёт нарратив вокруг бутылок и винтажей, приглашая гостей на дегустации».
В проекте использованы солнечные и фотоэлектрические панели, что обеспечивает дом почти полной энергетической автономией, включая подогрев воды в бассейне с системой солевой очистки. «Мы добавили солнечные панели, чтобы большая часть дома и открытый бассейн работали на тепловой и фотоэлектрической солнечной энергии. Такой подход всегда уместен», — отмечает архитектор.
? Massimo Iosa Ghini @massimoiosaghini
↘️ Читайте подробную статью на сайте www.dominterier.ru
? Рубрика: «Дома и Интерьеры»
#magazinedomandinterior #domandinterior #журналдомиинтерьер #доминтерьер #интерьер #дизайн
Больше интересных статей здесь: Интерьер.
Источник статьи: Версилия шестидесятых.





